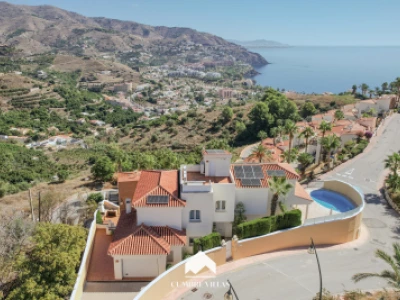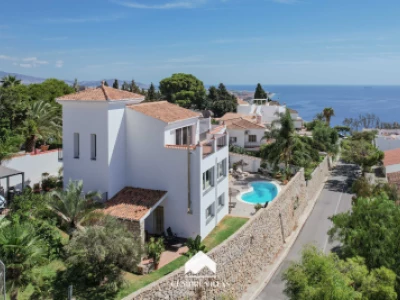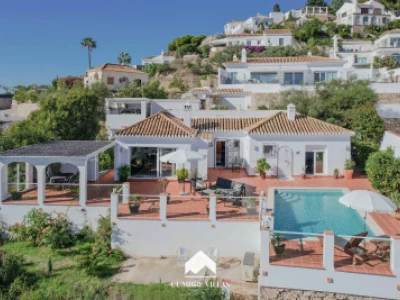Large villa in Salobreña near the beach with space for a pool and great views to the sea and castle.
This Andalusian style villa is located on a large plot of approximately 1800 m2 on a peaceful hillside overlooking the Mediterranean, the mountains of Sierra Nevada —which are snow-covered in winter— and the Moorish castle of the quaint town of Salobreña. The lovely fisherman village of La Caleta-Guardia, with its few bars and a cove, is only a few minutes away.
From the upper street, some stairs lead to a large front terrace featuring a fountain and a storage room. Before entering the villa, one can admire the beautiful views to the sea and the castle. A front door opens up to an entrance/distribution hall. To the right, an open kitchen seamlessly connects with the living area. Straight ahead, a small corridor leads to a spacious laundry room with fitted wardrobes and a backdoor opening onto the patio, adorned with yet another fountain.
Back in the distribution hall, a left corridor leads to the bedrooms, bathrooms, and the opposite side of the house. There is a bathroom with a shower on the left side followed by the main bedroom suite with two balconies and sea views, a bathroom with a bathtub, and a walk-in closet. Further to the left, there are two more double bedrooms, one of them boasting a balcony overlooking the sea. On the right, there is a family bathroom with a bathtub and double sink, and another double bedroom. Both rooms have windows with views to the patio.
The main living room with a small balcony overlooking the Mediterranean is located at the end of the hallway and gives access to a lovely terrace. This pergola-terrace is the best place inside the property to enjoy the views in full privacy. The living room is divided into two sections by an Alhambra-style arch: a sitting area and a dining area. From here, a second eat-in kitchen with fireplace opens directly onto the terrace and a rear door to the patio. There is a pantry on the left side.
A staircase in the kitchen leads down to a wine cellar and a guest toilet. The wine cellar takes you down to the basement, where there is a 4-car garage and an uncovered parking area. The garage could be converted into a covered entertainment area and an outdoor kitchen that connects seamlessly with the garden.
The stairs lead from the patio up to the roof terrace, which offers breathtaking views to the coastline. This terrace includes two separate turrets. The right turret features an open-plan room ideal for a guest suite, home office, or a separate studio. The left turret includes an unfinished guest apartment with a living room, a bedroom, and a bathroom.
Set on a plot of over 1500 m2, this Andalusian villa is being sold with an adjoining plot of almost 300 m2. located next to the front terrace. This extra land has the potential to build another house or expand the front terrace to accommodate a private swimming pool surrounded by a tropical garden.
The property has access from two different streets. The upper street offers two pedestrian accesses —one leading to the front terrace and the other to the rooftop terrace and patio. The lower street provides access to the driveway, the garage, the stairs to the front door, and to the lower garden terraces.
This spacious and well-maintained villa is very comfortable as it is all built on one level, except for the bodega and the toilet. Conveniently located close to the beach, La Caleta and Salobreña, this property offers endless possibilities to create your dream home on the Costa Tropical of Granada.







