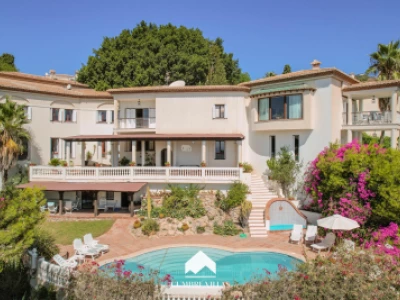Stunning, luxury villa in Salobreña, recently built to the highest standard with heated pool & sea view.
This impeccable, luxury villa for sale in Salobreña was built in 2017 by its current owners. It was built and decorated with the best materials and brands on the market, offering a quality home like no other. The villa is set on a plot of 1361 m2 in the well-maintained urbanisation Monte de los Almendros, located at just a short drive from the beach and the picturesque town of Salobreña.
The villa has a built size of 502 m2 and consists of 2 floors of living space and a basement level. All floors are connected by an elevator. In total there are 5 bedrooms and 4 bathrooms. From the entire property, you can enjoy the beautiful views to the coastline, mountains and the Moorish castle of Salobreña.
You enter the villa via a secure, pivoting, entrance door. Upon opening the front door, the bright hall with double height ceilings welcomes you. The villa has a spectacular, open-plan living room and kitchen – partly with double-height ceilings as well. There are floor-to-ceiling glass sliding doors (brand: Panoramah), which can be opened up to seamlessly integrate the pool terrace with the living space during summer. The luxurious kitchen of Danespan (Marbella-based manufacturer) has no handles creating a clean, minimalistic look and is fully-fitted with Miele equipment. There is a “hidden” door that leads to the pantry.
The entire ground floor is surrounded by a large pool terrace with stunning views to the sea and castle of Salobreña. The infinity pool is heated and has an automatic cover. In the back, there is a garden area with mature olive trees and a covered terrace where you’ll find a coal barbecue and pizza oven. On the other side of the terrace, there is a private, outdoor shower area decorated with colourful flowerpots.
Back in the entrance hall, you can take the stairs to the first floor or enter the corridor where you’ll find the elevator, a bathroom and 2 bedrooms – one currently being used as an office. Both rooms have built-in wardrobes and direct access to the pool terrace. One of the bedrooms also has an en-suite bathroom with walk-in shower.
On the first floor, there are 3 more bedrooms. The master bedroom has a private terrace overlooking the Mediterranean, a dressing area with a walk-in wardrobe, and an en-suite bathroom with double sink, bathtub and shower. The other two bedrooms also come with their own terraces and built-in wardrobes. They share a bathroom with walk-in shower and bathtub.
The villa has air conditioning and heating throughout and underfloor (electric) heating in all bathrooms. There is a 3-car garage on the driveway, which comes with storage rooms. There is an automatic watering system, decalcification equipment, hot water panels and 12 photovoltaic panels.







