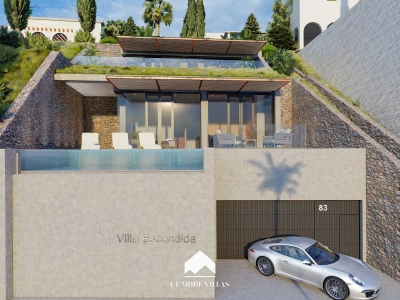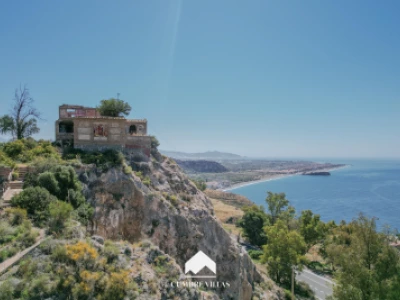Beautiful villa in Salobreña with stunning 180º views, large terraces, private pool and well-kept garden.
Unique Andalusian villa for sale in Salobreña, located in the much sought-after Urbanisation of Monte Los Almendros. The villa offers breath-taking 180-degree views to the coastline of the Costa Tropical, the picturesque village of Salobreña with its Moorish castle and the mountains of the Sierra Nevada, snow covered in winter. The villa is in excellent condition and has a well-maintained garden and green zone surrounding the property, giving a lot of privacy.
The entrance to this private villa is adjacent to the carport, at the top of a long driveway and is set back above the road. You enter the house via the hall on the lower level, where three of the four bedrooms are located. The fourth bedroom is to be found on the first floor and here there is an additional guest cloakroom.
All four bedrooms are double, en-suite and with ample fully fitted wardrobe space. The master bedroom has a king size double bed and the second master has full size twin beds. Both master bedrooms give direct access to the south facing pool terrace through patio doors. The two further en-suite double bedrooms have king sized beds.
From the lower level, a marble staircase leads up to the kitchen, living/dining area, cloakroom, one double bedroom, balcony and terrace. All rooms are fitted with very efficient ceiling fans in addition to air conditioning units. Cable internet is currently provided at the villa.
The villa has a bright and spacious living room with an open, fully-fitted kitchen and breakfast bar including both electric and gas hobs and Miele appliances. From the living room and from the kitchen, you have direct access to a terrace extending round 2 sides of the property, ideal for outdoor dining and giving stunning coastal and mountain views.
There is an oil-fired central heating system with radiators in every room and a fireplace in the living room, making this a very comfortable all year round house as well as a suitable part year holiday home. Pool heating can also be provided by the oil-fired boiler if required. In addition, there is an electric water heater, reserve water tank and water softener.
External steps from the upper terrace lead down to the pool and the large terrace area below. The private pool measures 8m by 4m with roman steps and has an outside toilet and plenty of areas of sun and shade throughout the day. Thanks to the garden below the pool terrace, you can sunbathe and enjoy the pool area in all privacy.
The villa comes with plenty of parking space. There is a separate garage at street level, a carport adjacent to the front door and a spacious driveway to park multiple vehicles. The property is sold fully furnished.
This well-maintained urbanisation also offers residents two communal swimming pools, a tennis and paddle court, football pitch and bar.







