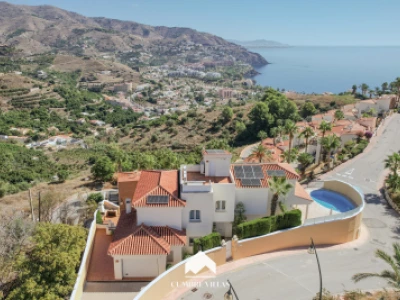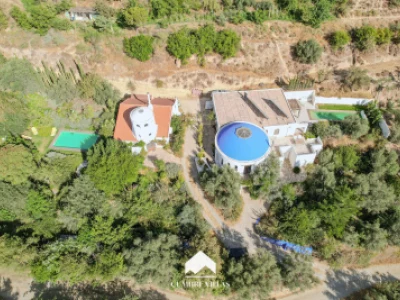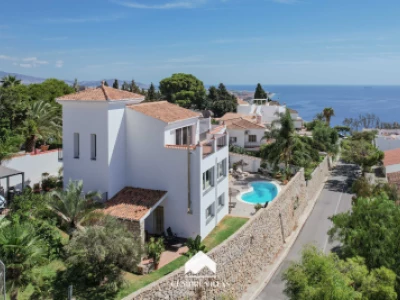Exquisite luxury villa in El Monte de los Almendros, Salobreña, a haven of elegance and tranquility.
Introducing Villa Palacio, an expansive property spanning 1840 square meters, situated on the prestigious Monte de los Almendros in Salobreña. This lovely villa featured as the “Star” property on the renowned BBC TV show A place in the Sun which was broadcasted in UK on 2nd March 2023.
With a living space of 356 square meters, along with a functional basement area, this property offers complete privacy. As you enter through the sliding gate, a curved driveway provides ample parking space for multiple vehicles. Upon reaching the heavy wooden front door, wide stone steps lead you inside. The entrance opens to a spacious living room, cleverly divided into various sections, including a cozy area with a wood burner and a large alcove for entertainment. A room divider separates a small reading area or library. To the right, a decorative spiral staircase leads to the first floor, while to the left, a semi-circular double bedroom with an ensuite bathroom awaits, making it an ideal space for teenagers or guests. There is also a courtesy toilet in the lounge.
Continuing through the villa, you catch glimpses of the captivating sea and sky, passing by large, glazed sliding doors that lead to terraces offering breathtaking views. On the left, you'll notice marbled structural pillars, adding a touch of elegance. Further along, there is an indoor dining room, which also provides access to the terraces through sliding doors. Finally, you arrive at the heart of the house – the dual-aspect kitchen. Equipped with Siemens appliances, this kitchen features an elegant and versatile island unit that doubles as a breakfast bar. It conveniently serves both the indoor and outdoor eating areas. Adjacent to the kitchen, the pool terrace enjoys all-day sun, providing the perfect setting for relaxation while sipping a cocktail as the sunsets.
Heading back to the spiral staircase, you’ll reach a landing that leads to an upstairs lounge, study, or games room, along with four double bedrooms, each with its own bathroom. This lounge provides access to one of the bedrooms and a large balcony. Across the lounge, a lobby area houses a useful “back door”, leading to a small courtyard and back to the driveway. Additionally, there is a laundry area equipped with built-in appliances. A short corridor leads to two more double bedrooms before reaching the highlight of this level – the spectacular main bedroom suite.
This spacious suite is bathed in natural light from two sets of glazed sliding doors, granting access to a wide southeast-facing balcony overlooking the pool and offering breathtaking views of the coast and mountains. With generous proportions, this luxurious suite boasts both indoor and outdoor sitting areas. The ensuite bathroom features a bath with stunning mountain and sea views, as well as a separate shower. For added convenience, another bathroom is accessible, providing additional separate facilities if needed.
There is direct external access down to the kitchen and pool terrace without going through the house. A spacious basement area is accessible from the pool terrace via an archway and steps, leading to a shower and toilet room with storage and/or space for a possible sauna. Additionally, there's a large room with enough space for a small kitchen, making it a self-contained annex, and with electrics and plumbing already accessible.
It comes as no surprise that this remarkable villa has gained recognition as a “Star” property on the TV programme A Place In The Sun.







