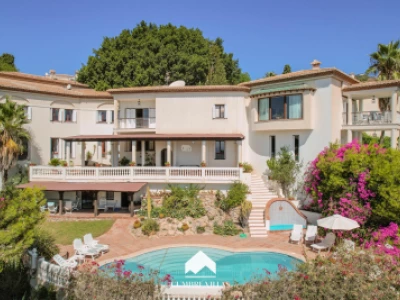Lovely, authentic Andalusian villa in Salobreña with a large garden, private pool, garage and partial sea views.
This charming house for sale is located in the quiet and beautiful area of El Pargo in Salobreña. This property is a true homage to Andalusia with authentic details throughout the building, featuring a large garden with a private pool, partial sea views, a driveway, and a garage. Originally built in 1977, the villa requires some updating to make it your dream home. However, the house offers great potential due to its Andalusian elements, large plot size and southeastern orientation.
Situated in a quiet urbanisation, it is only a few minutes away by car from the beach and other amenities, as well as about 10 minutes from the centres of Salobreña and Almuñécar, very centrally located along the Costa Tropical of Granada. The villa offers three bedrooms, two bathrooms, and a generous dual living room, creating two distinct sitting areas, as well as a large kitchen.
Entering the property, you will find a driveway that leads to a private garage and a walkway towards the front terrace. Along the walkway, the large garden greets you with authentic details like a well, decorative arches and a variety of plants and trees. From the front terrace, there’s access to the villa.
The front door leads into a hallway with a full bathroom to the right, followed by a small distribution hall with the stairs to the upper floor and the living area straight ahead. The living-dining room offers ample seating and is divided into two areas with, at the far right, a separate cozy sitting corner with a fireplace.
To the left there is a spacious bedroom with fitted wardrobes and direct access to a large terrace that wraps around much of the façade. Across the lounge, there is a second bedroom with en-suite bathroom with fitted wardrobes. This bedroom, as well as the living room, also have access to the same terrace. To the right of the dining area is the large kitchen with a pantry.
Going back to the distribution hall, halfway we find a unique staircase that leads to the top level. The top floor is currently laid out as a lounge area with some seatings, but it is actually a third bedroom with its own sink and access to a large terrace. The terrace offers great views towards the sea and could be outfitted with a partial cover for shade.
The garden has multiple levels, all accessible via outside stairs. On the first level there is a private pool with sea views, as well as an outside shower. On the higher levels there are multiple plants and trees, but these could be transformed into something else like, for example, more lounge space or an allotment.
As the parcel is well located and rather large for this area, there is also an option to demolish the existing structure completely and construct a new villa from scratch. A variation, whereby the existing structure partly remains, is also a possibility. Cumbre Villas can provide project management services and assist with any legal advice regarding these options, ensuring a smooth process from start to finish.







